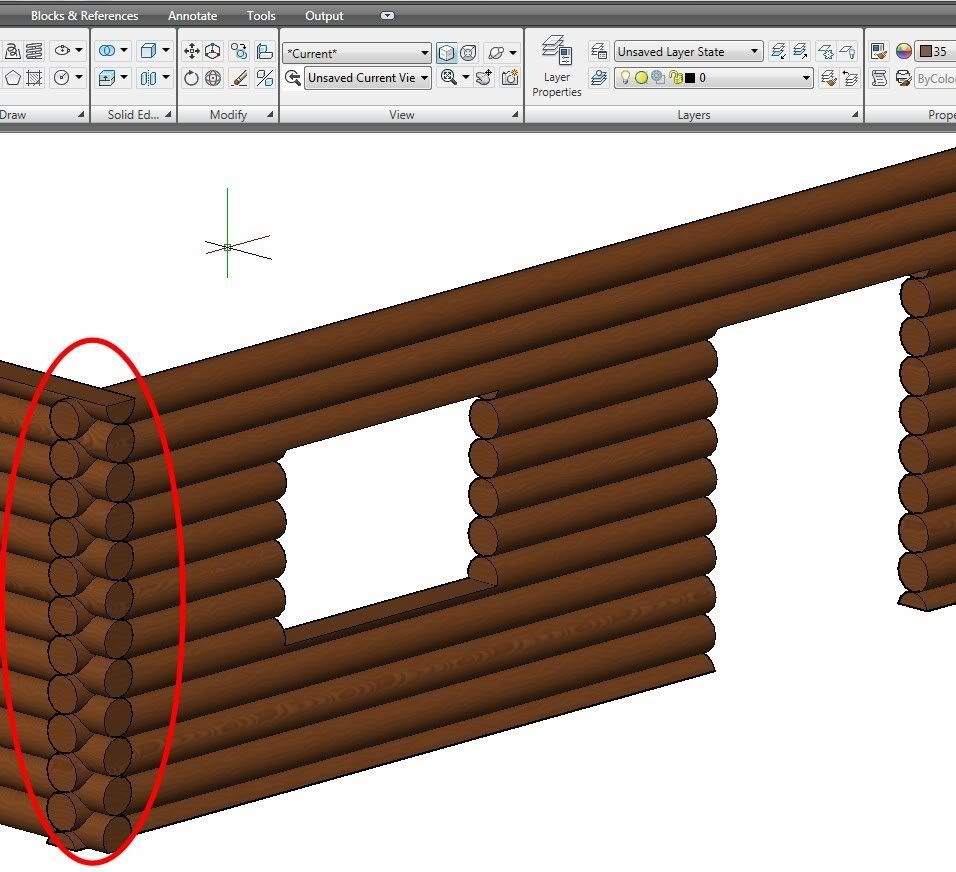Marx-Man wrote:
Texturing...
What kind of software you intending to use to texture?
I was figuring Photoshop CS3? Basically I need to find out the correct terminology I guess. That way I can find out the starting point for the software I'd need?
The steps, I'm guessing, are:
1. Draw the floor plan in CAD software
2. Import the CAD file into a 3D Rendering package (if the CAD doesn't render itself).
3. Apply the textures to the surfaces.
So part 2 is where I'm at a loss I think. I'm wondering if I can pull the CAD file into 3DSMax (or similar) to generate the render?
Vokaris where are you when I need you?!?!
_________________
Why I do believe it's pants-less o'clock! - Lar deSouza
”The mind is like a parachute, it doesn’t work if it isn’t open.” - Frank Zappa
Created using photoshop and absolutely no talent. - reyrey




